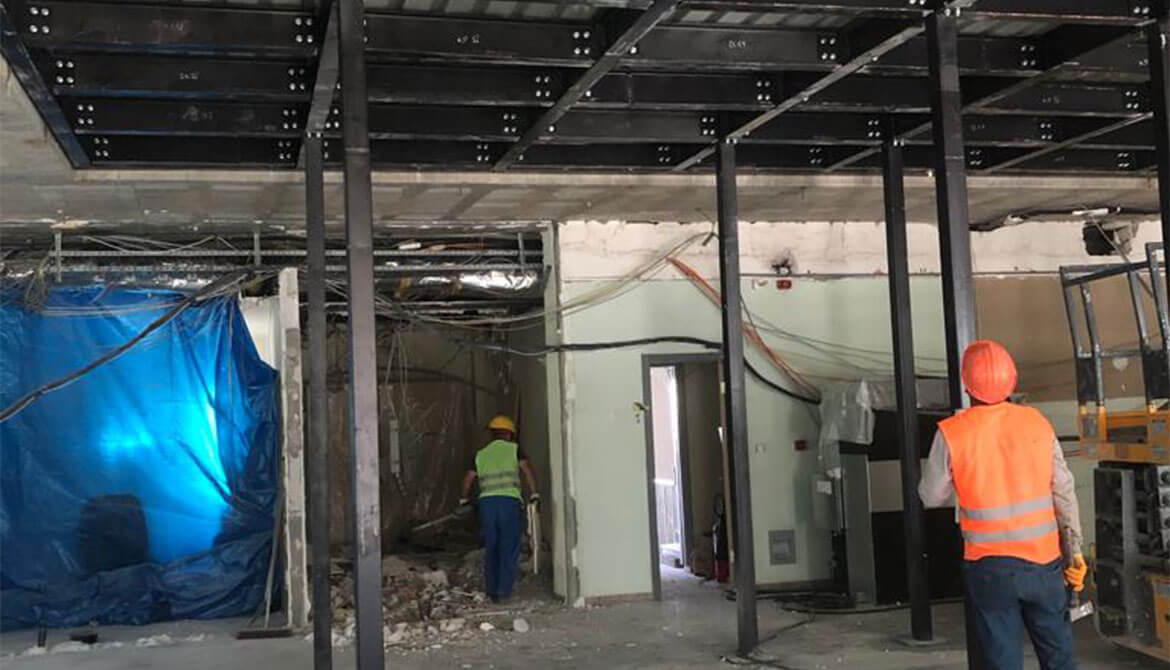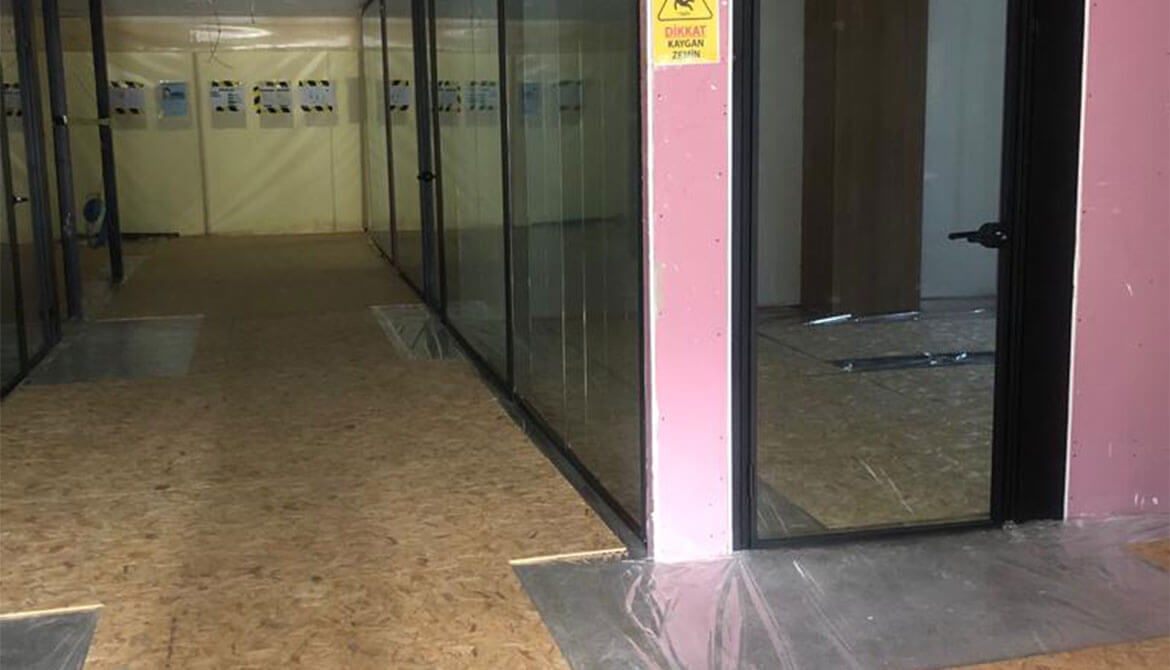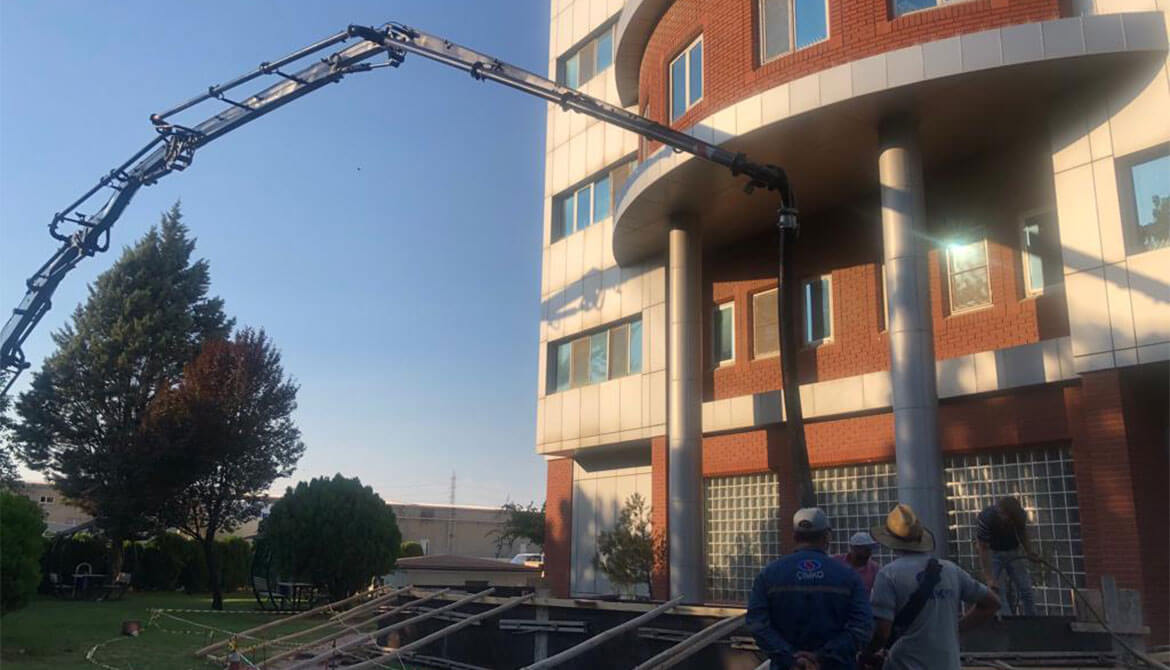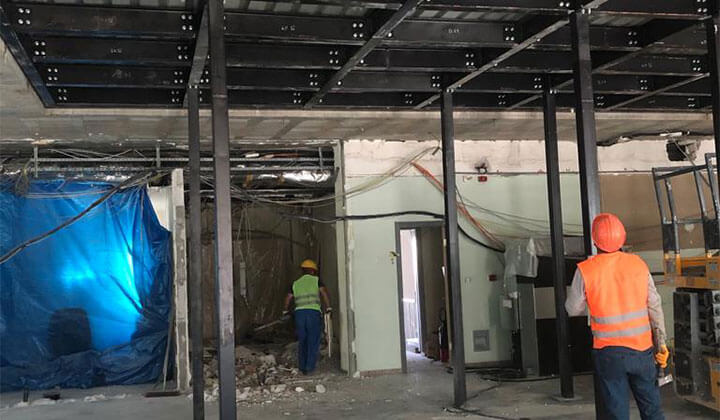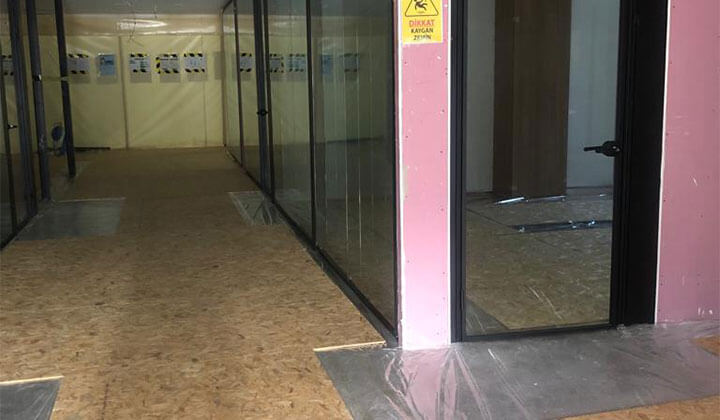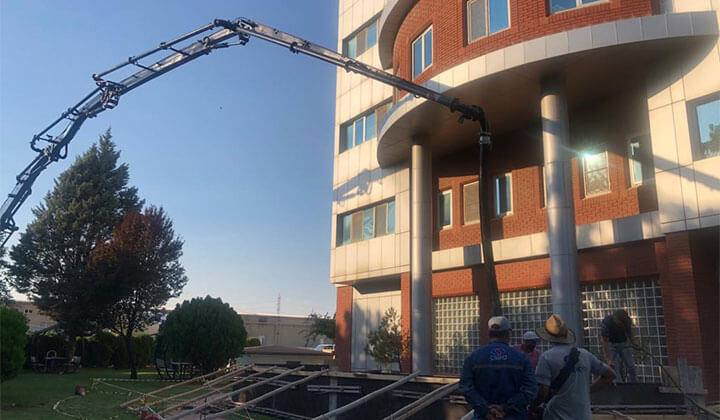Superfilm Administrative Building Renovation Project
Superfilm administrative building renovation project located in the Province of Gaziantep includes the changes performed in the interior without intervening the outer shell of the current administrative building. It is a building with a total construction area of 5 floors, with respect to which a decision of sanction has been adopted in 2021. The project has been planned to progress step by step, and the space definition has initially been provided by closing the same to an area of approximately 400 m2, which covers half of the ground floor. Considering the open office logic, the plasterboard between the spaces has been initiated, while the works have been started in an area with glass in the corridors. The pre-existing gallery space available in this area has been subdivided by the steel constructions. The wooden furniture coating has been used on the walls, while acoustic coating has been used on the suspended ceiling. The integrity has been achieved by implementing the wood and gray parquet PVC on the floor. When the renovation is completed, the Superfilm Administrative Building will have a LEED certificate for sustainability.
-
Project StatusIn progress
-
EmployerSüper Film Ambalaj A.Ş
-
Country CityTurkey, Gaziantep
-
Year of Construction2021-2022
-
Project Duration24 Month
-
Main ItemsDesign, Construction, Renovation
-
Project DetailsSuperstructure Projects
-
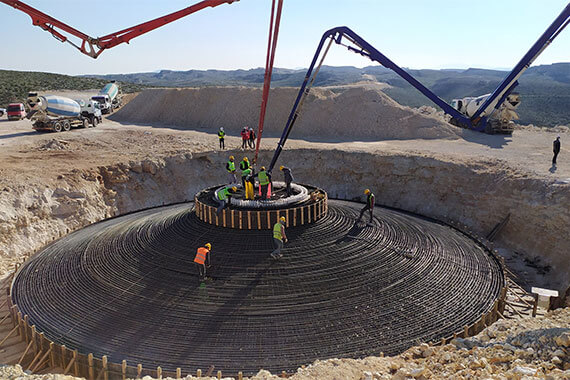
Akyel 1 and Akyel 2 Wind Power Plant Hybrid Solar Energy Power Plant (GES) Project
Karaman -
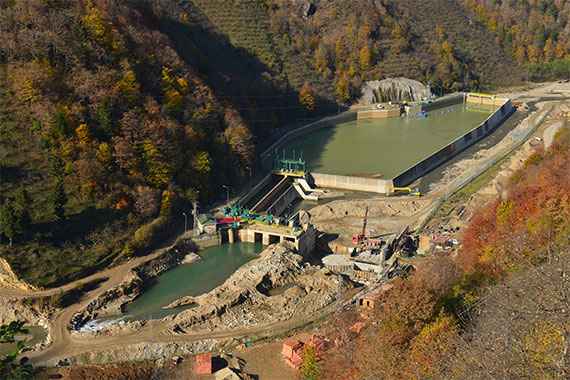
Koclu Hydroelectric Plant (HES) Regulator/ Power Plant Region Modification and New Construction Works
Giresun -
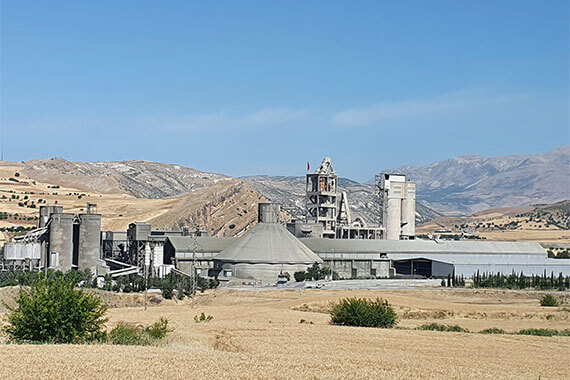
Cimko Cimento Adiyaman Branch Preheater Building Reinforcement Work
Adıyaman -
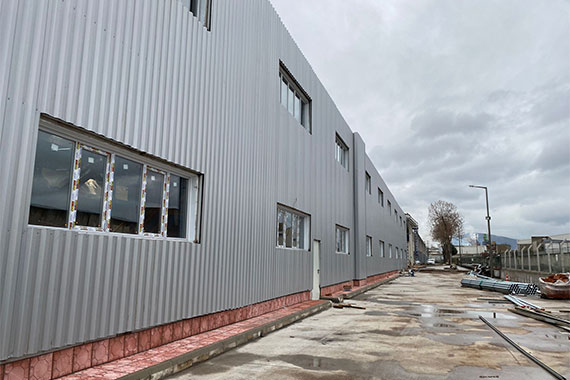
Flake Washing Facility Construction
Bursa -
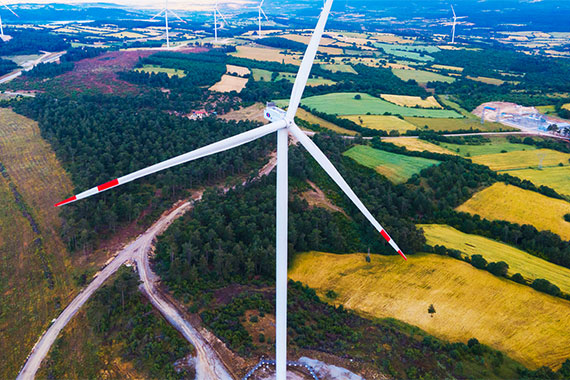
Gazi-9 Wind Power Plant
Çanakkale -
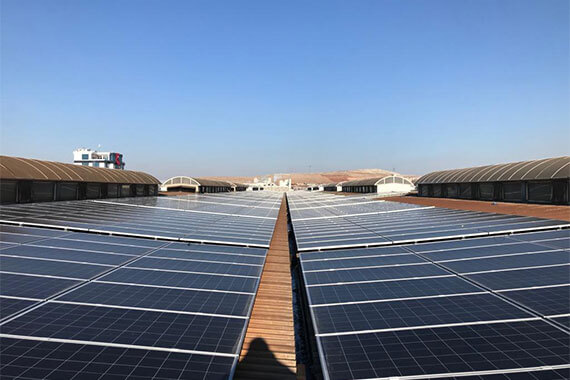
Gaziantep Basak Traktor Solar Energy Power Plant (GES) Project
Gaziantep -
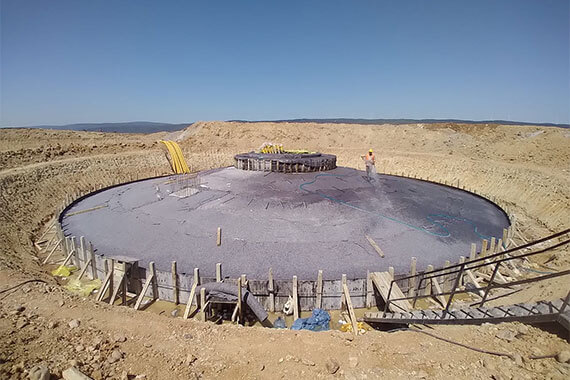
Guney-1 Wind power plant
Bursa -
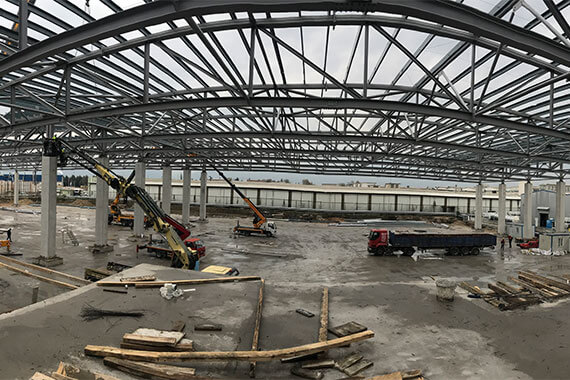
ISKO14 Denim Weaving Building
Bursa -
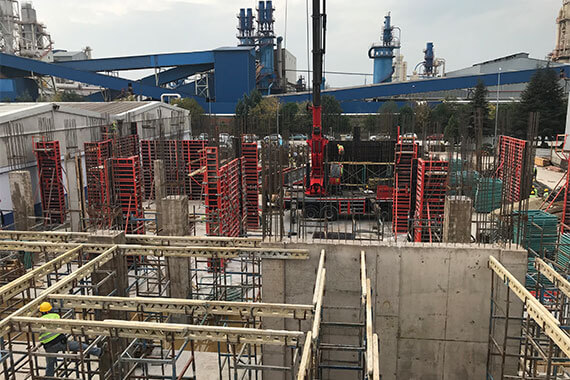
POY Facility Construction
Bursa -
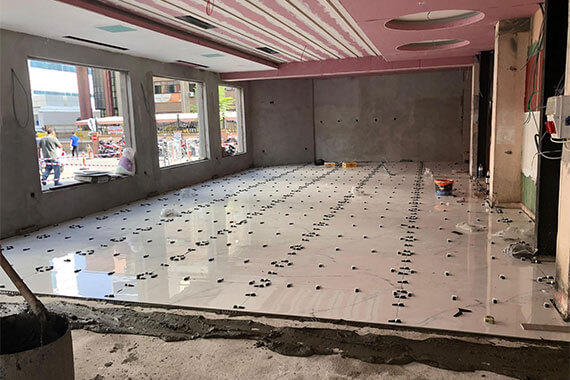
Sanko University Ahi Cafe Project
Gaziantep -
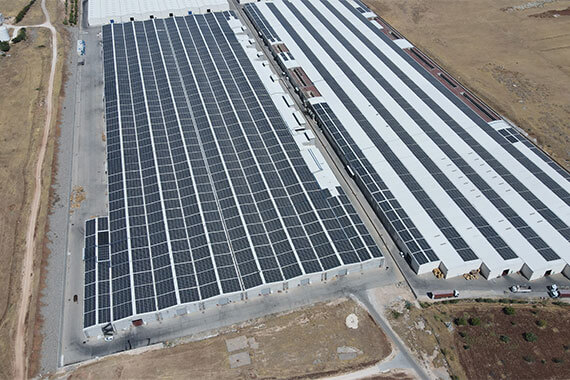
Sanko Adiyaman Solar Energy Power Plant (GES) Project
Adıyaman -
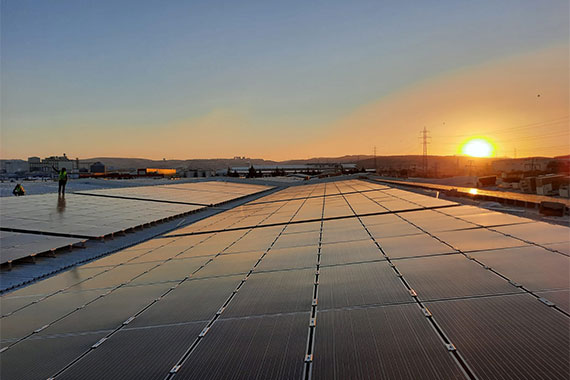
Sanko Tekstil Baspinar-1 Solar Energy Power Plant (GES) Project
Gaziantep -
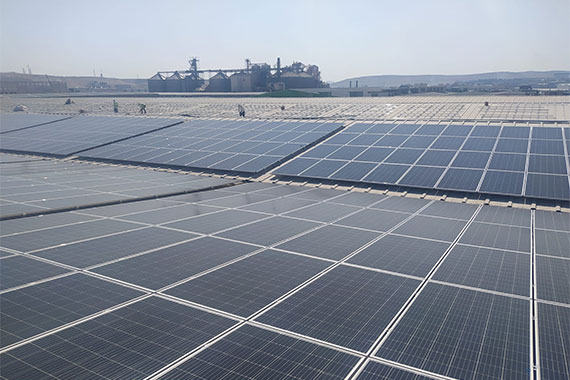
Sanko Tekstil Baspinar-2 Solar Energy Power Plant (GES) Project
Gaziantep -
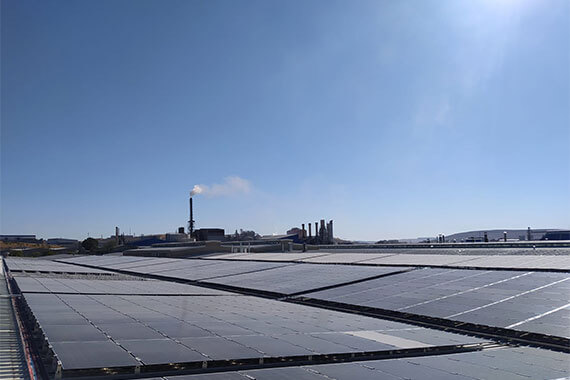
Sanko Tekstil Towel Solar Energy Power Plant (GES) Project
Gaziantep -
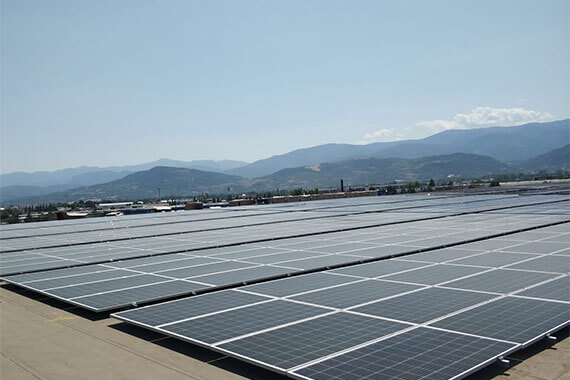
Isko Solar Energy Power Plant (GES)-1 Project
Bursa -
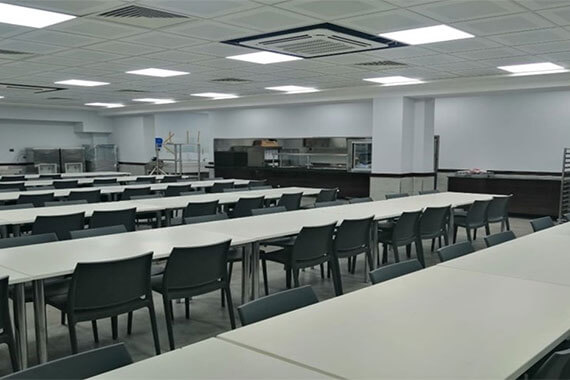
Sanko Tekstil Blue Collar Social Reinforcement Renovation
Adıyaman -
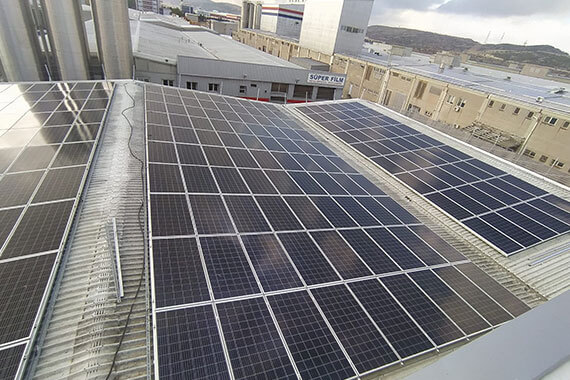
Super Film Solar Energy Power Plant-1 (GES-1) and Solar Energy Power Plant-2 (GES-2) Project
Gaziantep -
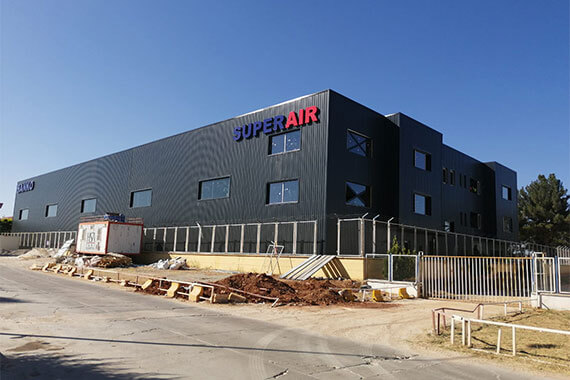
Sanko Superair Hangar Project
Gaziantep -
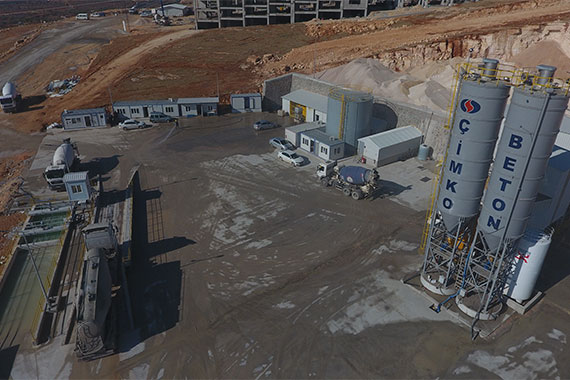
Cimko Cimento Taslica Ready Mixed Concrete Plant
Gaziantep -
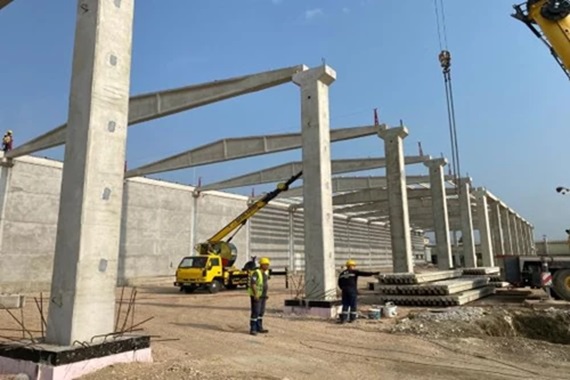
Construction of ISKO Crisps Production Factory
Bursa -

Construction of Akyel 2 Hybrid SPP
Karaman -

Desa Deri Duzce SPP Project
Düzce -
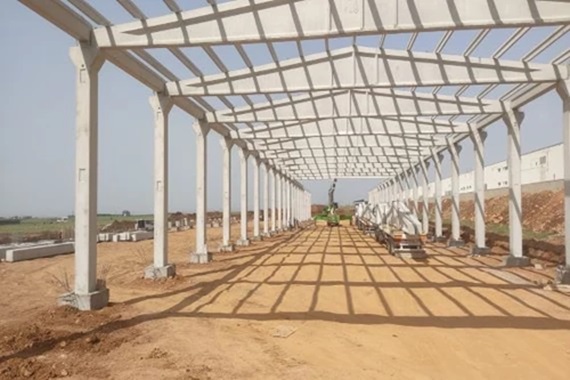
Sanko Tekstil New Cotton Warehouse
Adıyaman -
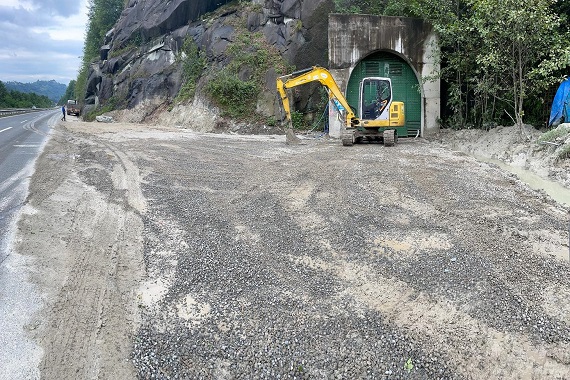
Modification Works and Trench Works for Sanko Enerji Kalkandere HEPP Y4 Approach Tunnel
Rize -
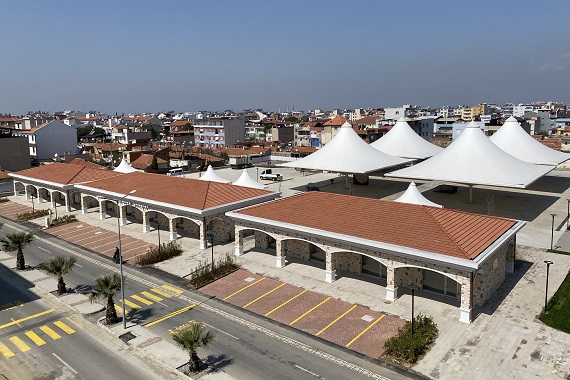
Salihli Kurtulus Bazaar
Manisa -
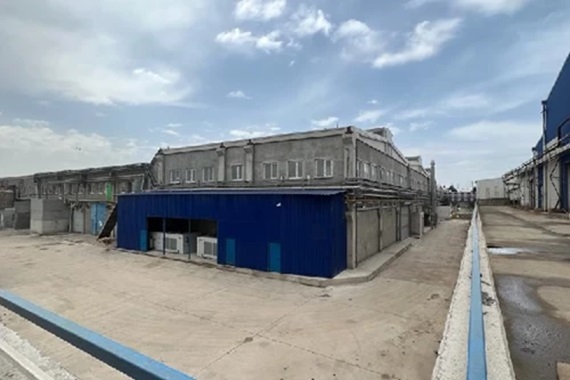
Sanko Havlu Additional Building and Warehouse Project
Gaziantep -
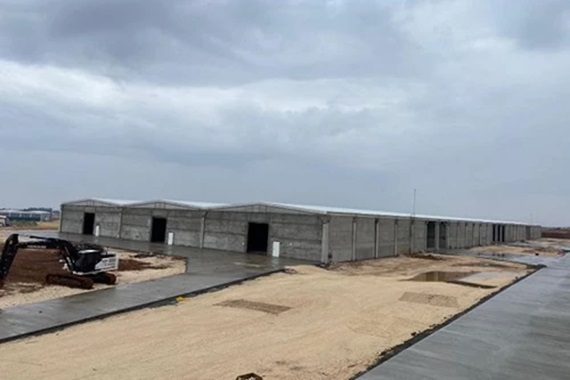
Construction of Sanko Tekstil Cotton Warehouse
Adıyaman -
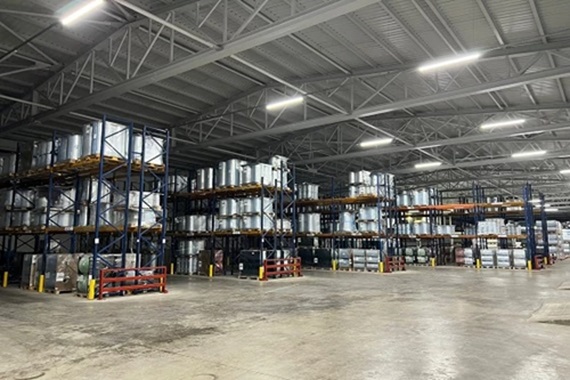
Superfilm Metalized 6 Warehouse Construction
Gaziantep -
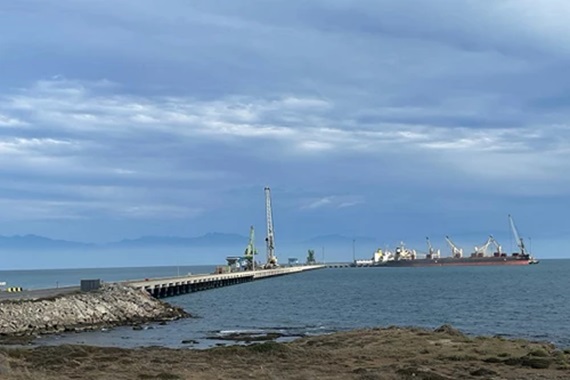
Sanko Petrokimya Golovasi Port Facilities Phase-3 Wharf Construction
Adana -
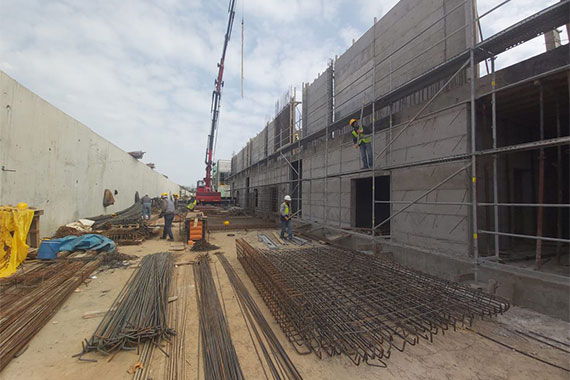
Sanko Tekstil Isletmeleri San. Ve Tic. A.S
Adıyaman -

Sanko Tekstil Fiber Recycling Facility
Gaziantep -
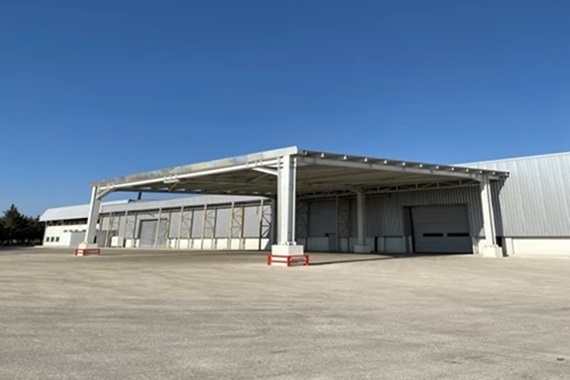
Superfilm Metalized-6 Plant
Gaziantep -
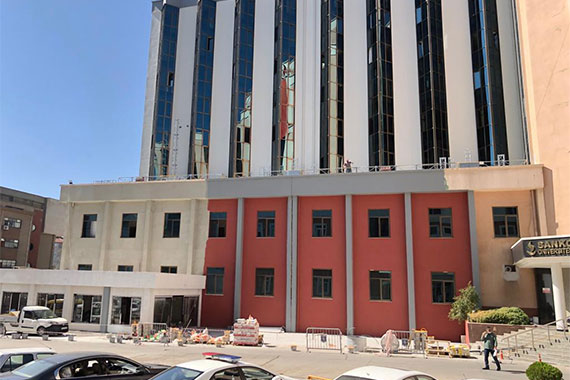
Sanko Universitesi Hastanesi (Sanko University Hospital) Renovation Project
Gaziantep -
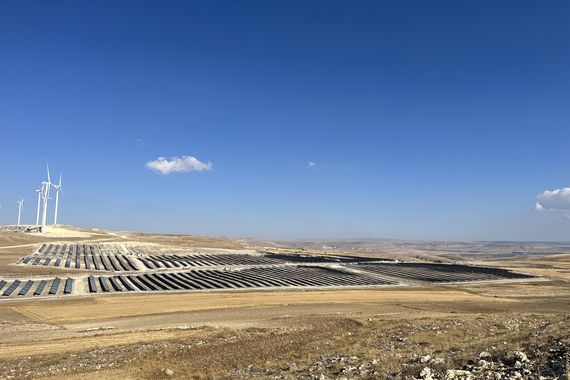
Akyel - 1 Hybrid SPP Project
Karaman -
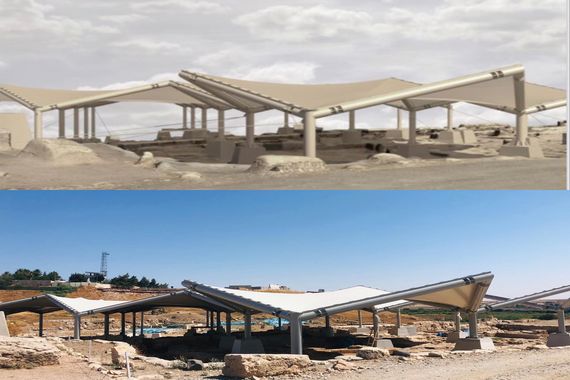
Carchemish Ancient City Roofing Project
Gaziantep -

Kutnia Showroom Store
Gaziantep -
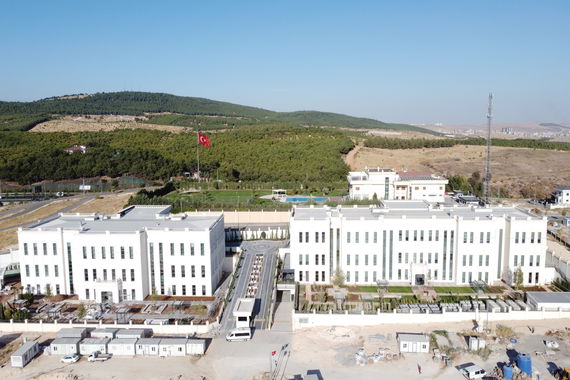
Sanko Holding Administrative Building
Gaziantep -
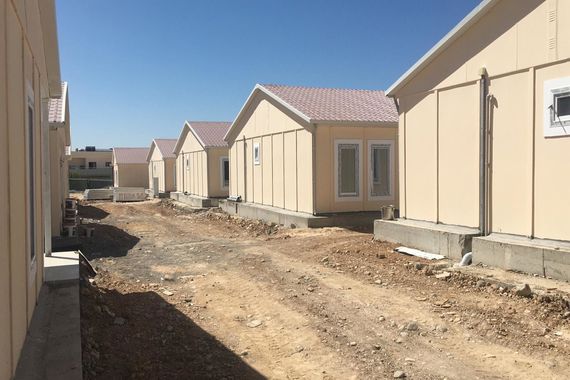
Sanko Tekstil Prefabricated Building Project
Adıyaman -
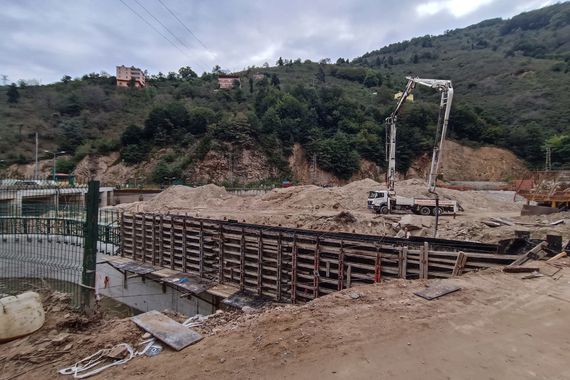
Sanko Enerji Koclu HEPP Guidance Wall
Giresun -
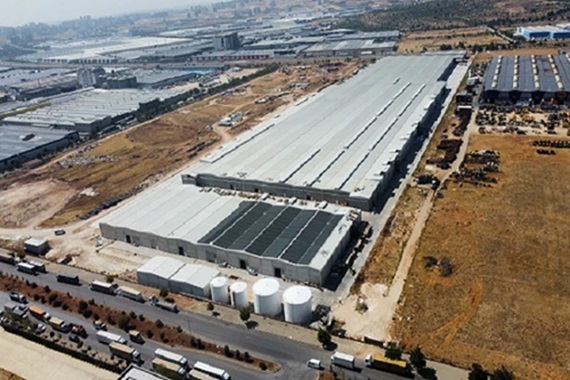
Sanko Tekstil Organized Industrial Zone (OSB) Region 4 Investment Project
Gaziantep
